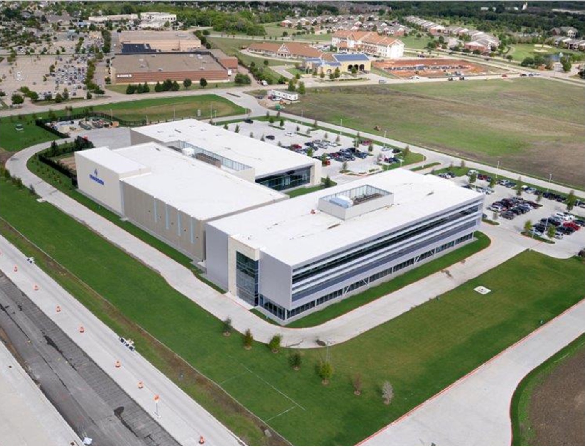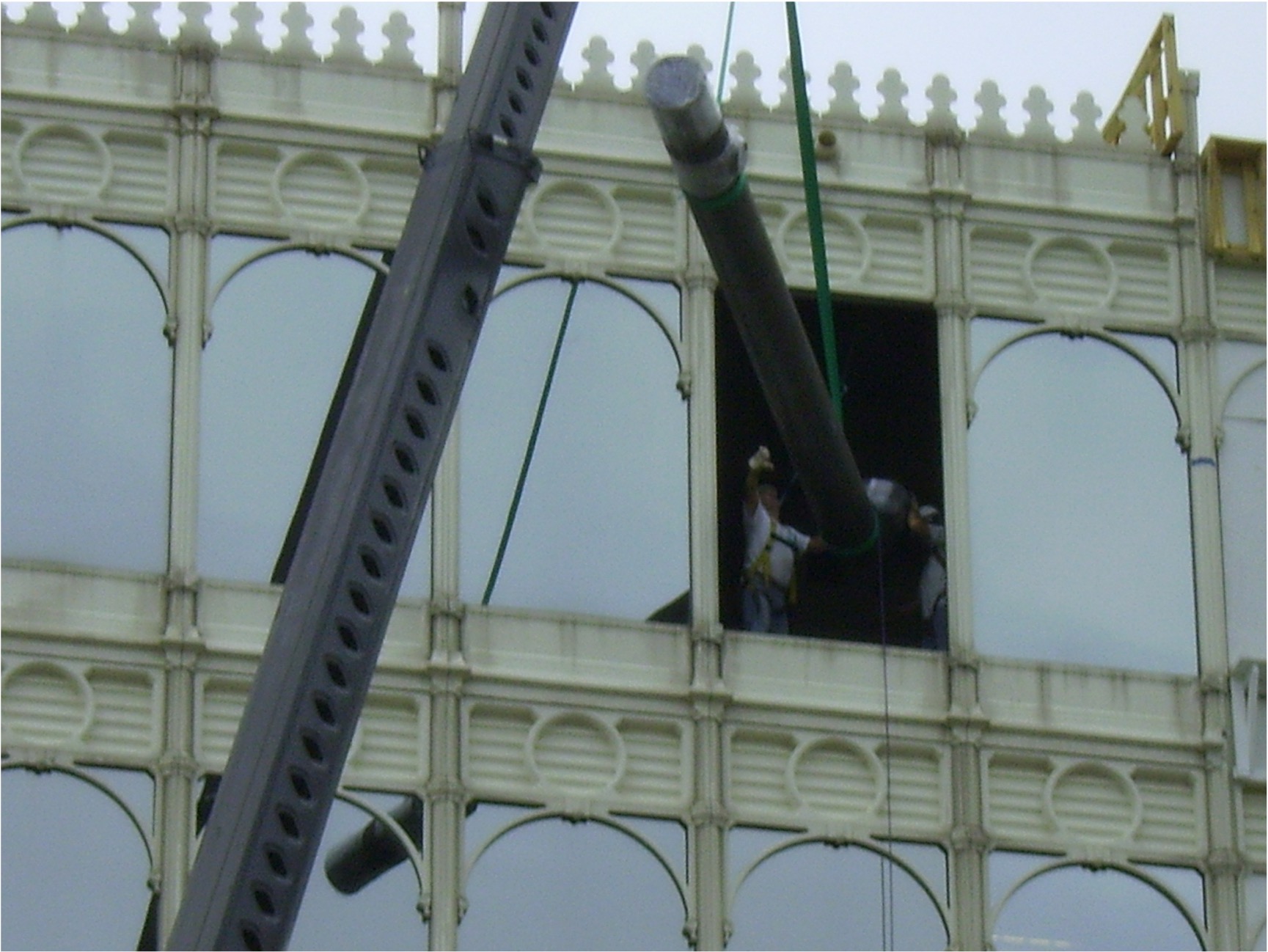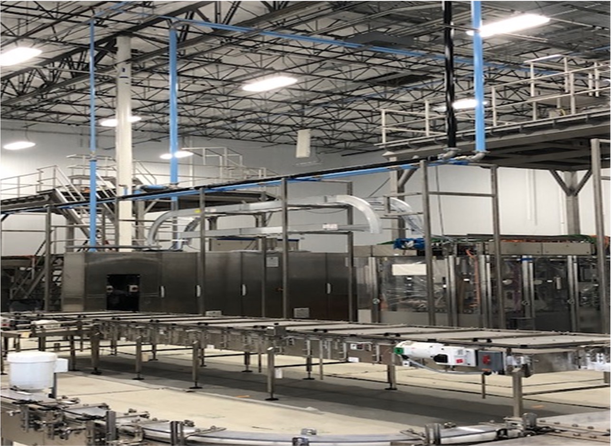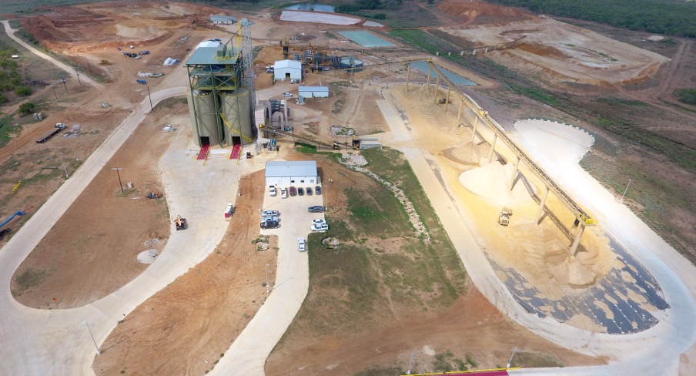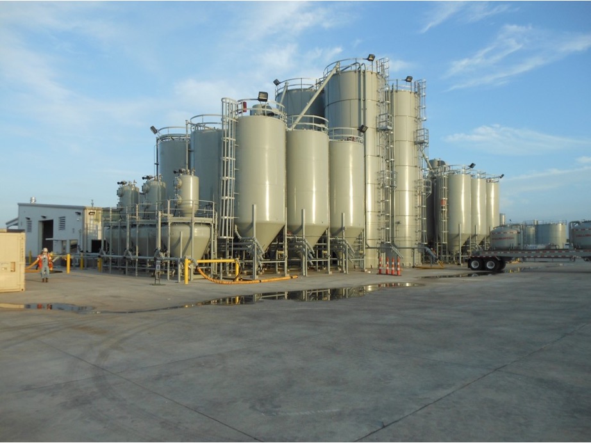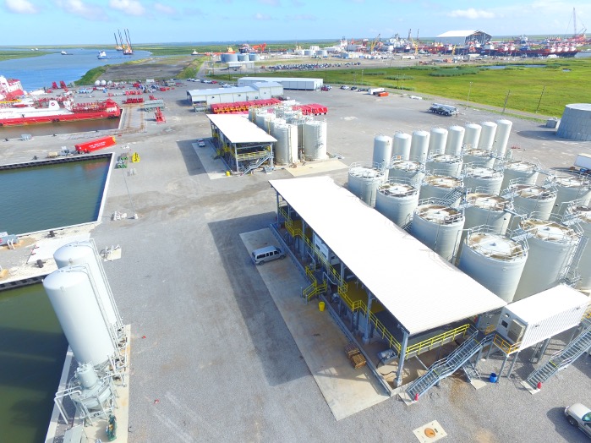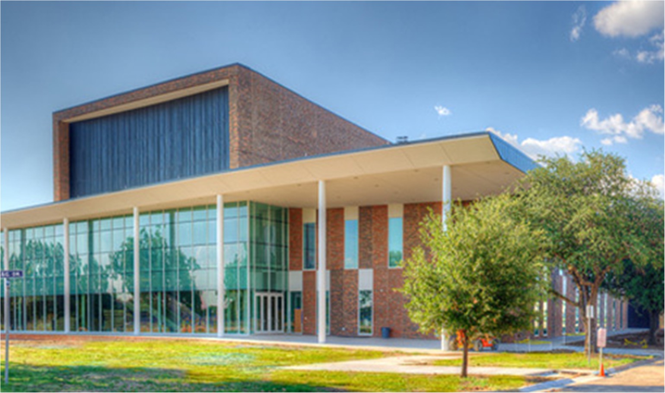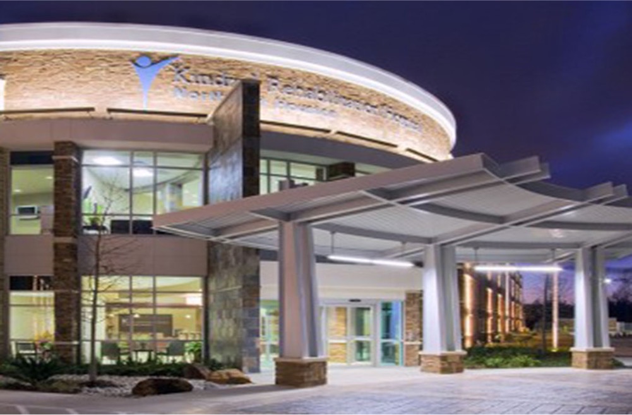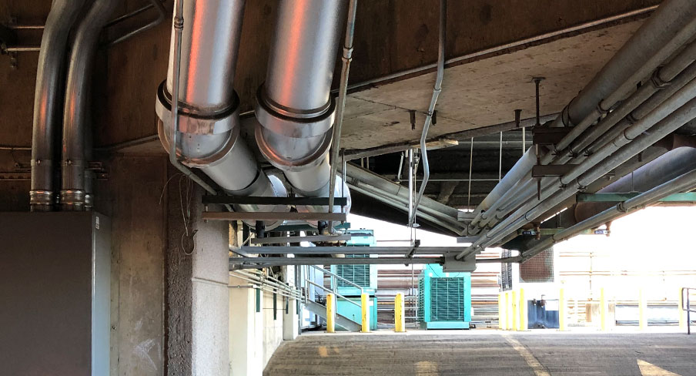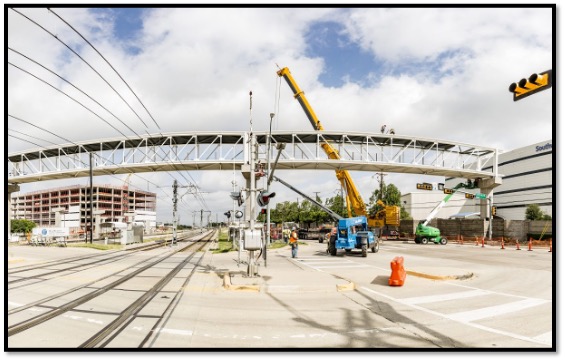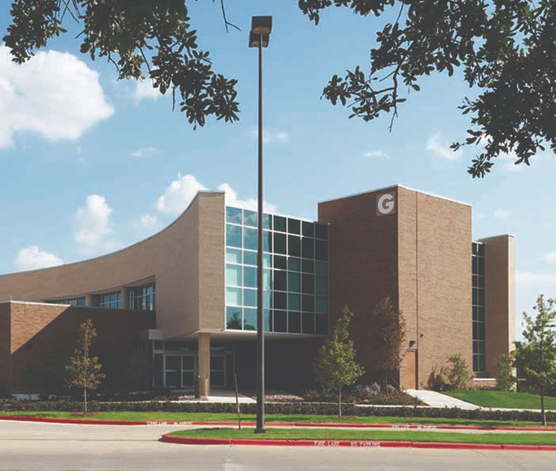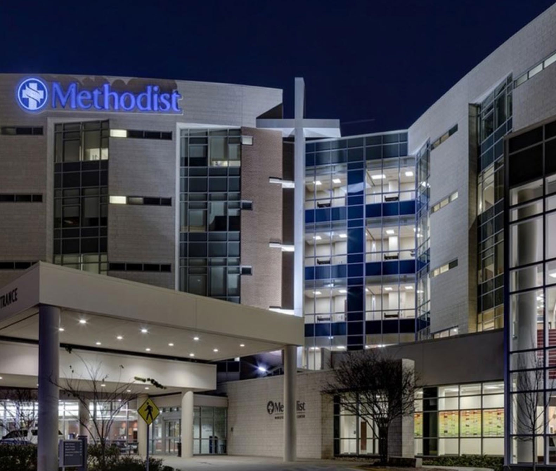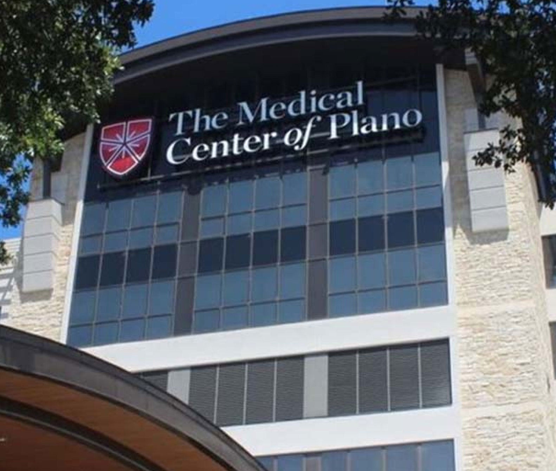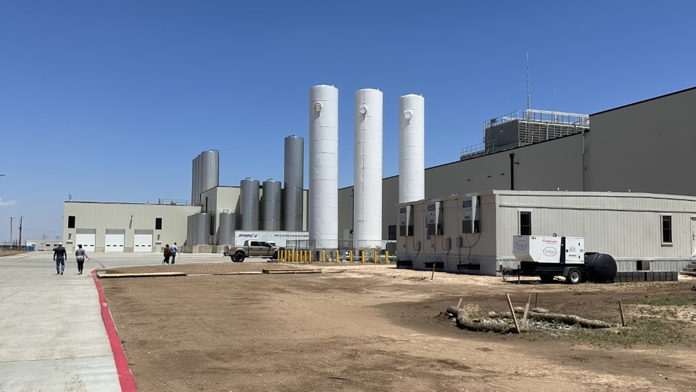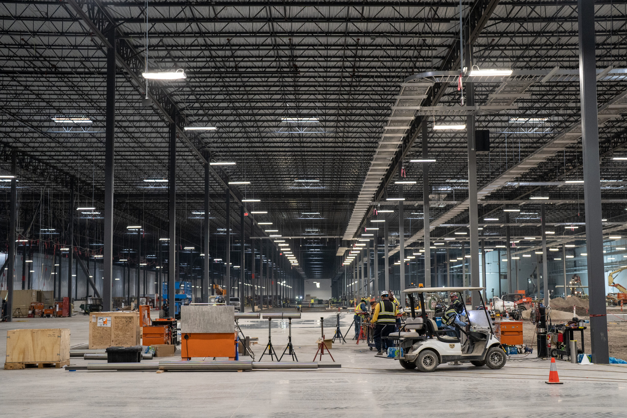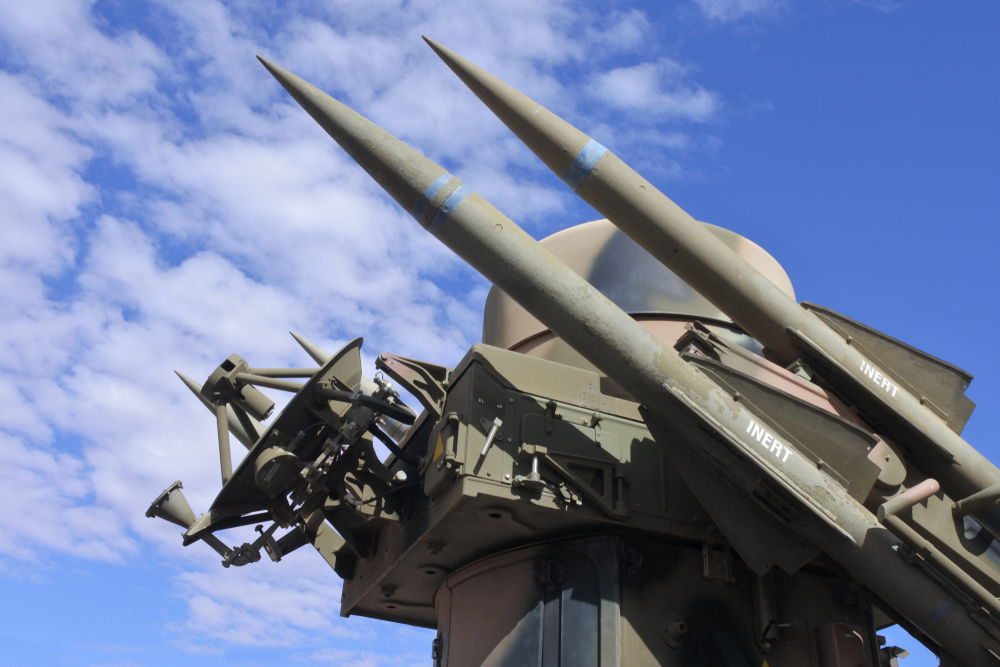Industry: EDUCATION
University of North Dallas
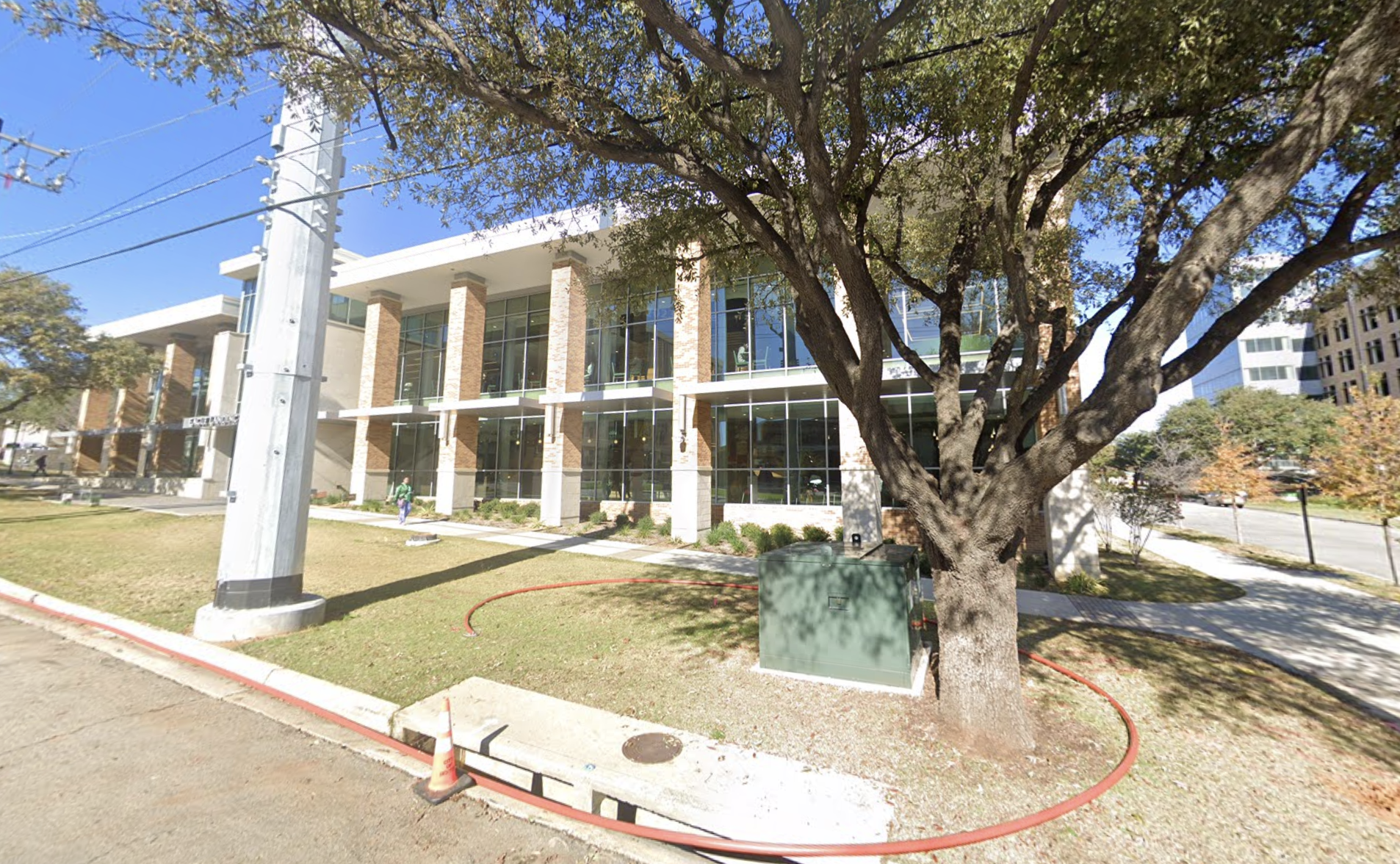
MIINC Mechanical embarked on two major projects at the University of North Texas (UNT). One was a six-floor residence hall renovation, and the other a new tour center construction. The project cost totaled $7 million. The scope involved the installation of a new mechanical building with underground piping connecting two structures.
Several difficulties arose during the construction of the residence hall, specifically the mechanical room. To overcome these, the team used a 3D building information modeling (BIM) approach to coordinate and model the project effectively. This strategy allowed MIINC technicians to successfully tackle issues such as underground piping between buildings and equipment placement through the roof and into the attic.
The successful completion of the residence hall renovation and the university’s tour center construction showcased MIINC’s expertise in managing complex projects.
UNT Dining Hall
MIINC also took on a $2.5 million UNT Dining Hall project at the university, which involved plumbing and HVAC scopes. The two-story building contained six restaurants comprising multiple oven heads and over 30 exhaust fans.
The project presented several challenges for MIINC Mechanical. The complexity arose from installing plumbing and HVAC systems in a building housing multiple restaurants. MIINC’s team utilized BIN modeling to locate all hanger points, ensuring efficient installation. A complex control system was added to balance the 16 hoods, 30+ exhaust fans, and four large rooftop units. This arrangement provided proper building conditioning during all cooking activities.
MIINC Mechanical’s ability to navigate the complexity of the six-restaurant building and the utilization of BIN modeling and precise control systems resulted in a successful outcome.
UNT Supplemental
MIINC was involved in the UNT Supplemental project. The job included the construction of nine rooftop biomedical lab classrooms. This project encompassed around 80,000 square feet across four levels.
The placement of lab equipment on the rooftop was no easy feat, as MIINC was unable to employ a traditional mechanical room. The technicians tackled this by tying the new system to an existing one and routing critical utilities from various buildings. Also, during the pandemic, UNT converted part of the building into a federal COVID-19 testing center.
The intricacy of the 16 labs and the integration of exhaust systems added to the project’s complexity. Despite these setbacks, MIINC successfully completed the project, ensuring efficient ventilation and utilities for all the biomedical labs.
MIINC Mechanical’s ability to adapt and deliver during challenging circumstances demonstrated its true flexibility and responsiveness.


